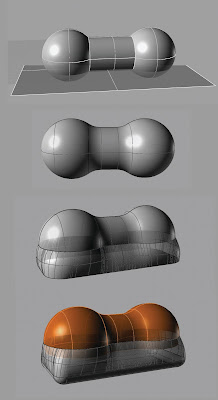
I started off with a container layout taking into consideration the fact that our site is actually a port. I wanted to be able to take this small space and allow one the ability to convert their space into something larger by being able to "put away" or convert the things that they might not be using. Things like a bed, table chair, etc. this led into the space being able to be converted wether it telescoped up or inflated. then I took into consideration my precedent of the Living Pod and wanted to step way outside my comfort zone and thought about the space becoming a sphere or round and it rotating around a stationary floor with "stations" that popped out of the floor. the space could be kept small and be converted into whatever room you wanted it to be at the moment.

Then I was given this precedent and I am trying to figure out a way to make this work because it is very interesting but I just cant wrap my head around it!! :) So Im trying to figure out a way to to keep the floor stationary and allow the walls to change into other things. Im having a hard time thinking that this would even be a space anyone would want to be in for any length of time.......hopefully I can come up with something :)

 For the top two Rhino drawings I had decided to look back at a diagram that mapped my daily function throughout one day and use that as a curve. I then shuffled the grid using that as a curve attractor. I used Mean and List in an effort to stick with the ideas of my Operative Words, Transform/Move. I then used the same curve along with a "drawing" depicting the movement through the spaces in my midterm project to panel the grid. Sticking with the idea of my Operative Words, I took those same two drawings and "blended" them together to transform them into a new form.
For the top two Rhino drawings I had decided to look back at a diagram that mapped my daily function throughout one day and use that as a curve. I then shuffled the grid using that as a curve attractor. I used Mean and List in an effort to stick with the ideas of my Operative Words, Transform/Move. I then used the same curve along with a "drawing" depicting the movement through the spaces in my midterm project to panel the grid. Sticking with the idea of my Operative Words, I took those same two drawings and "blended" them together to transform them into a new form.








